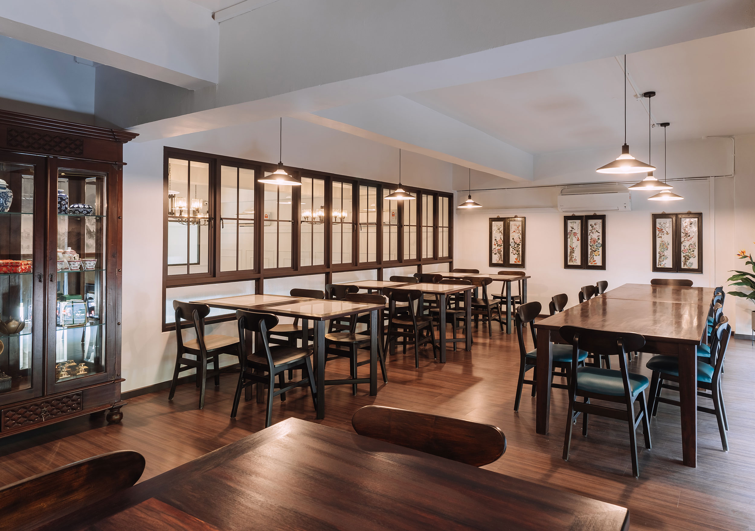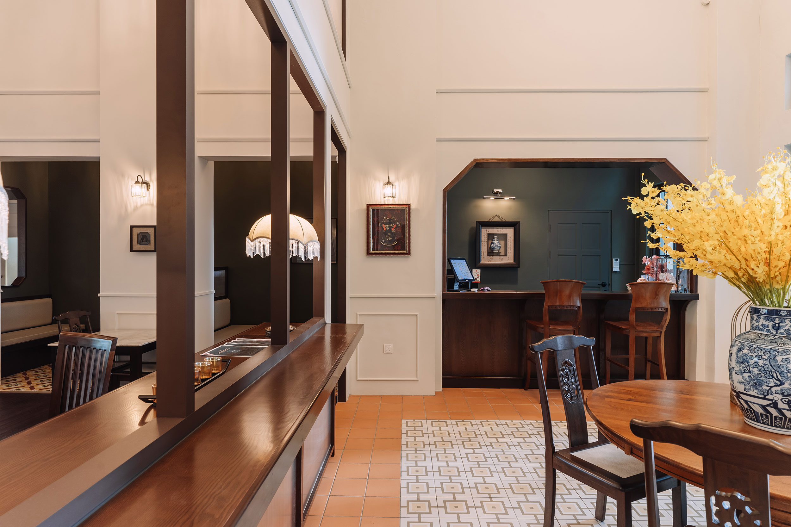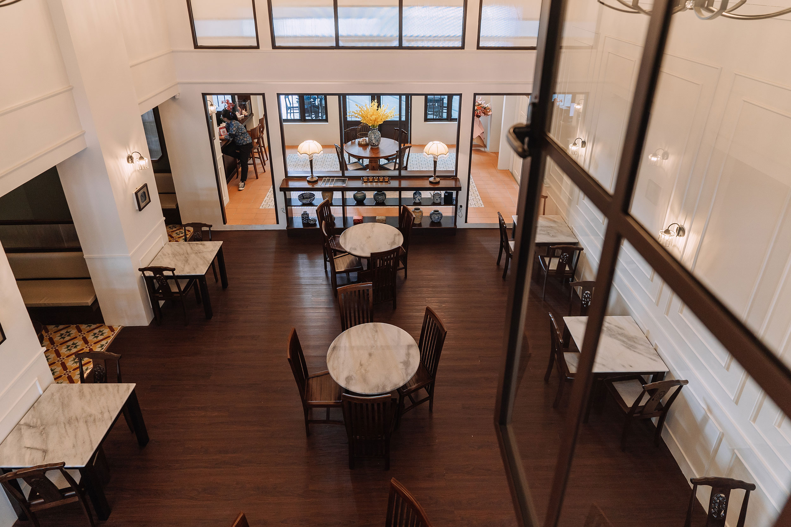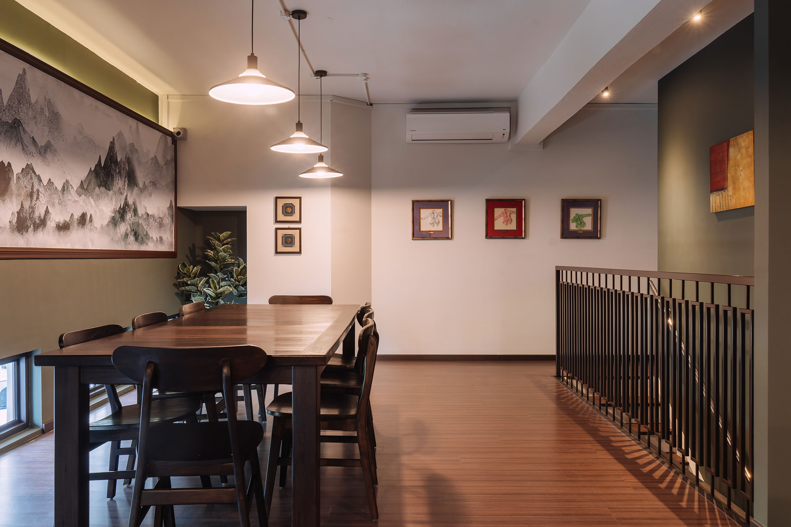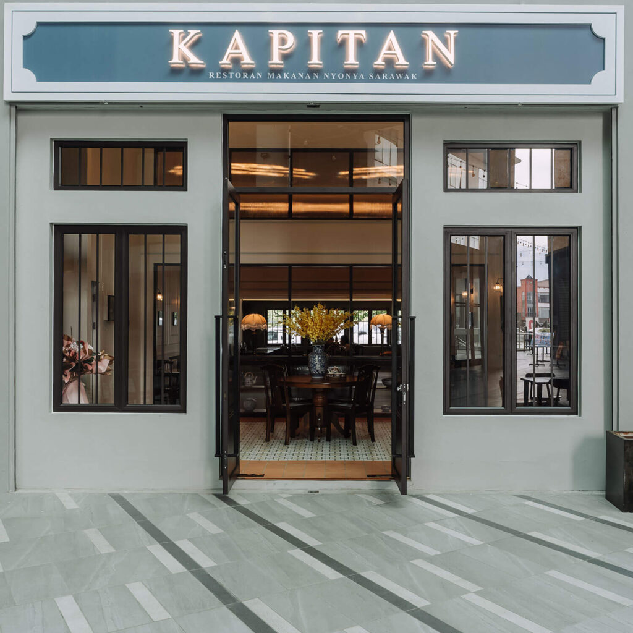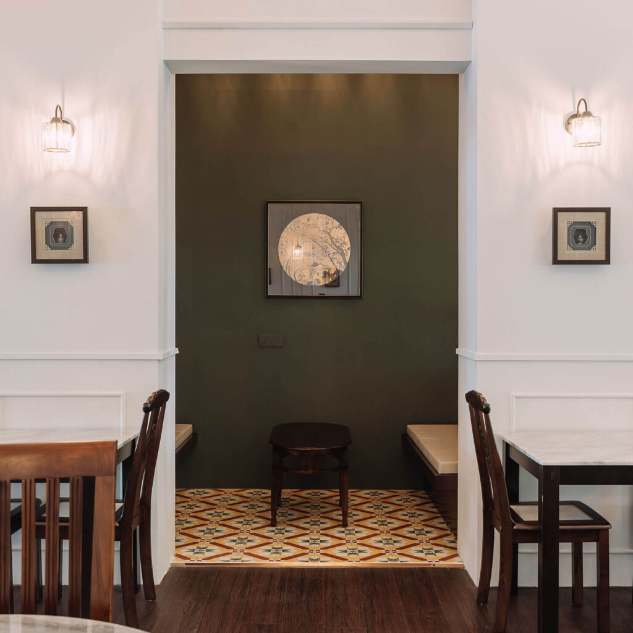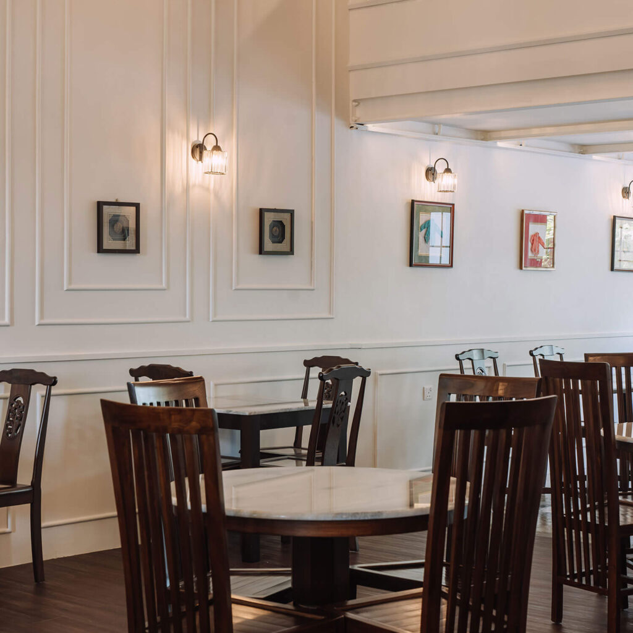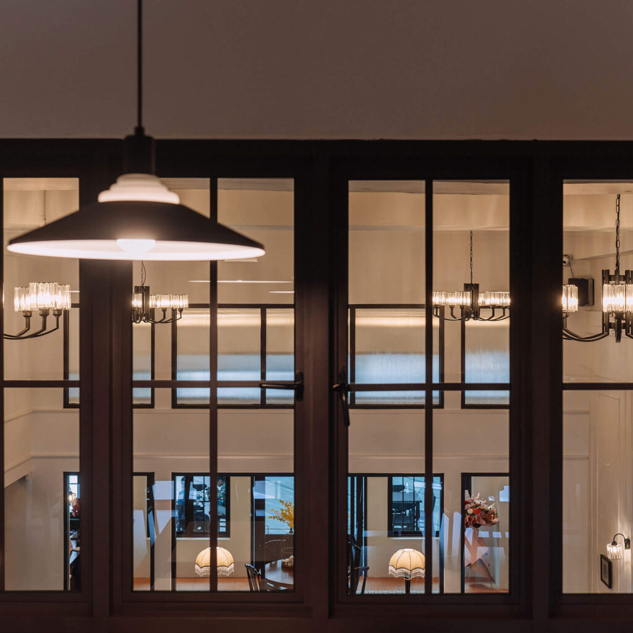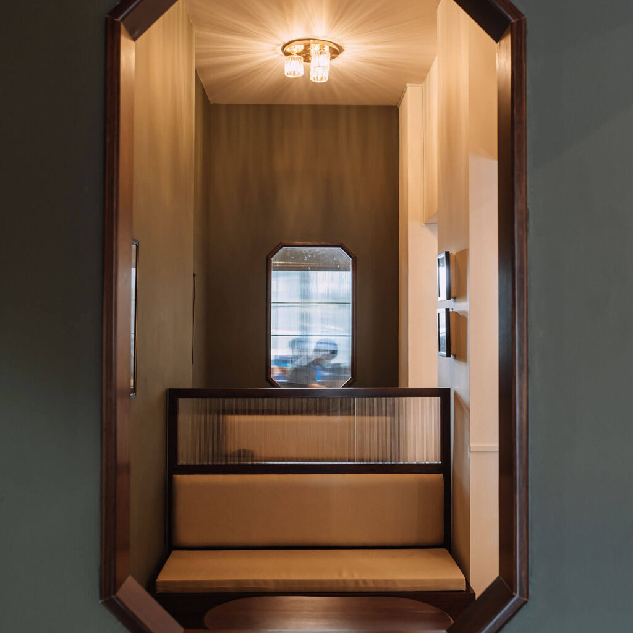
COMMERCIAL F&B
CLIENT : KAPITAN NYONYA
type : COMMERCIAL
location : KUCHING
size : 2050 sqft
Relaxed Peranakan Luxe
Shaped based on clearly defining volume of the interior ambiance, the space takes inspiration from the nostalgia mix of Straits Eclectic style, traditional Chinese and Malay, with contemporary finishing touch. The idea is to preserve as much as possible of the existing built component in the shoplot. Arriving guests are welcomed with the front hall visual extending into the grand dining hall; an elongated section that recalls the typical Peranakan House long and segmented interior.
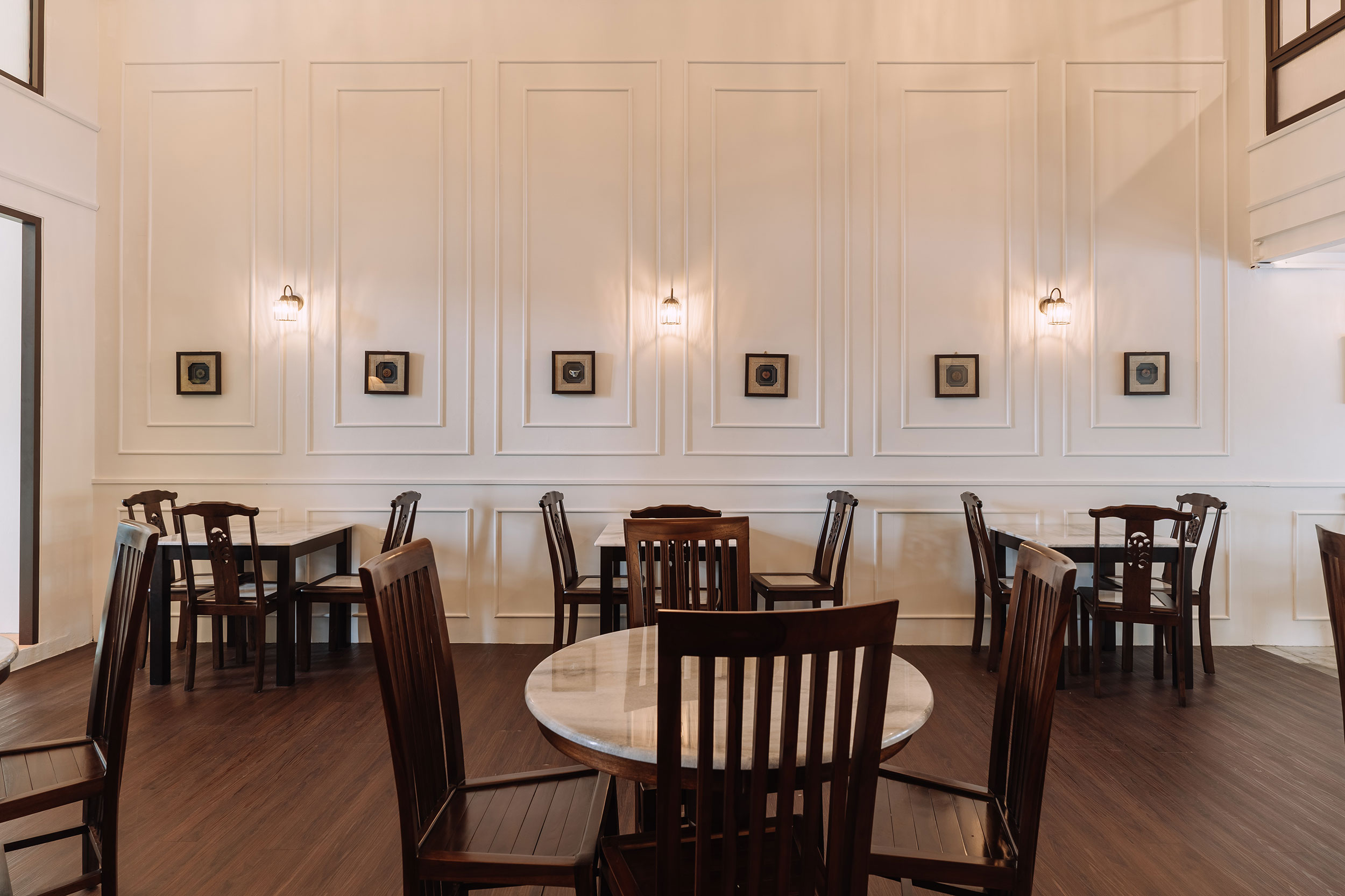
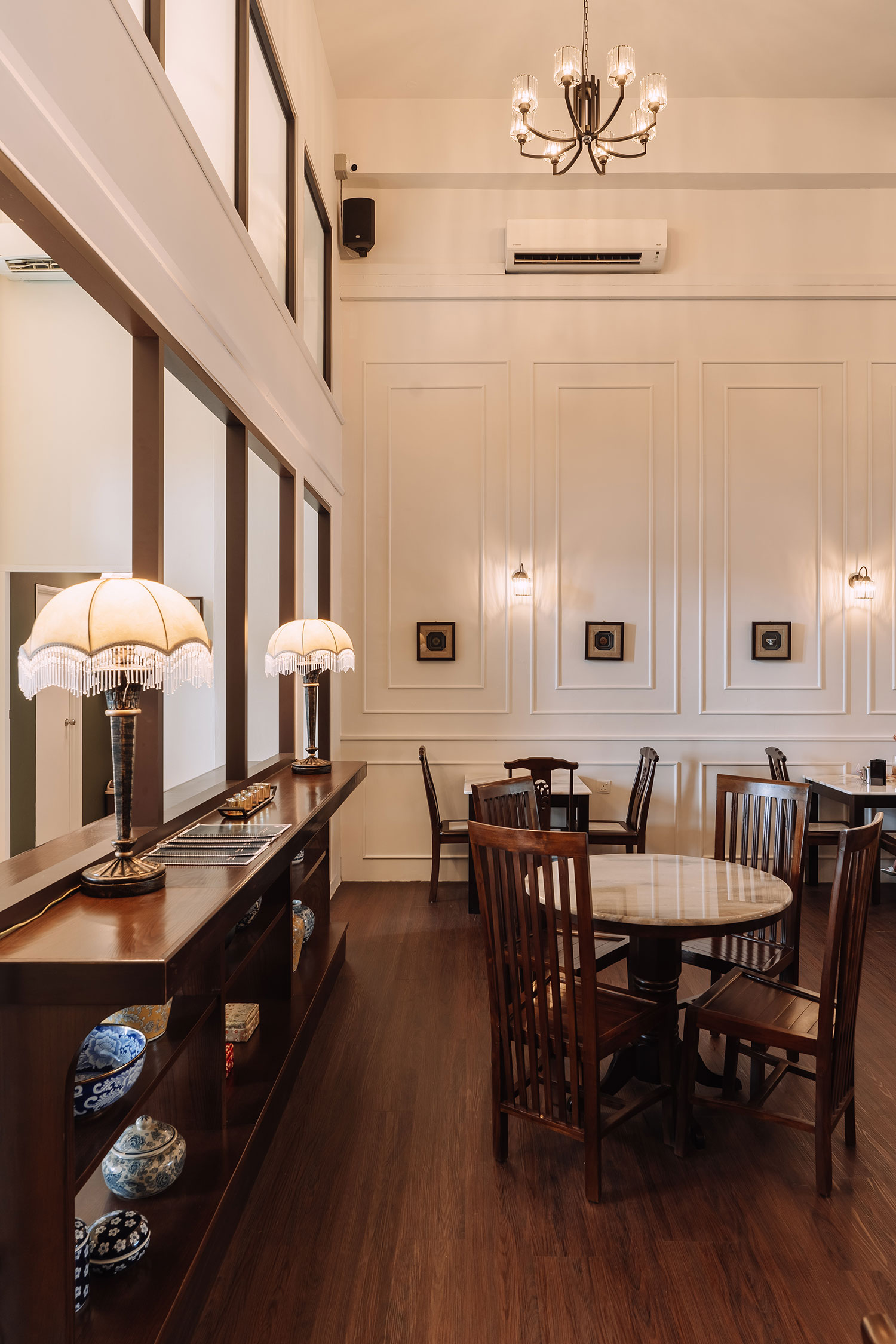
The most important element is the adaptive re-use of the spatial experience that evokes the feeling of living in a Peranakan House, and the sense of travel back in time during the British colonial era, that subtly uncover the collective details of a Nyonya house. Dining Hall also known as the 2nd Hall, Center-oriented seating layout, zoned within the Peranakan House high ceiling volume.
