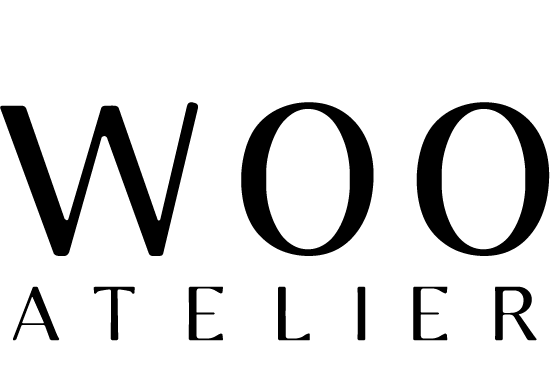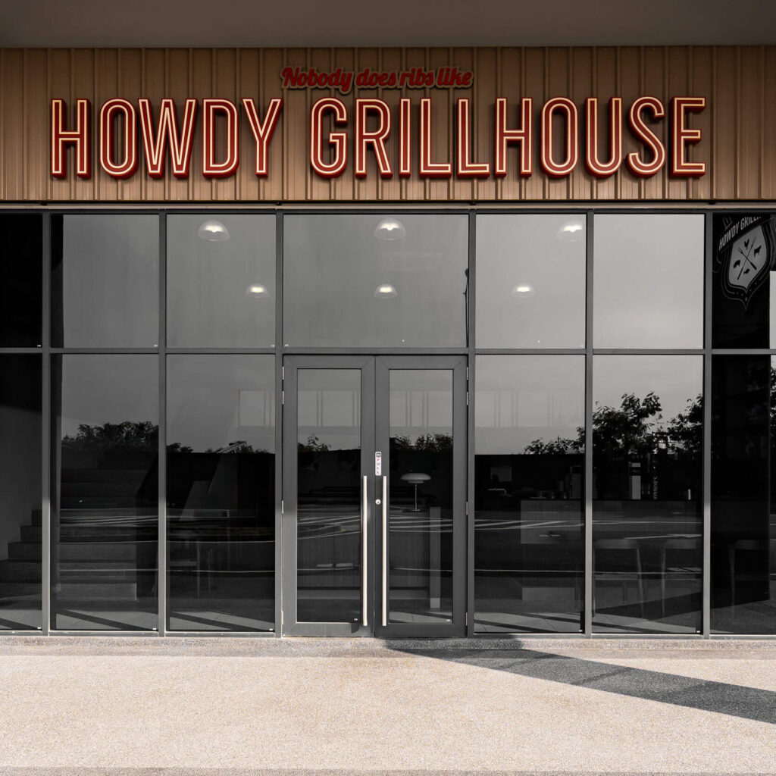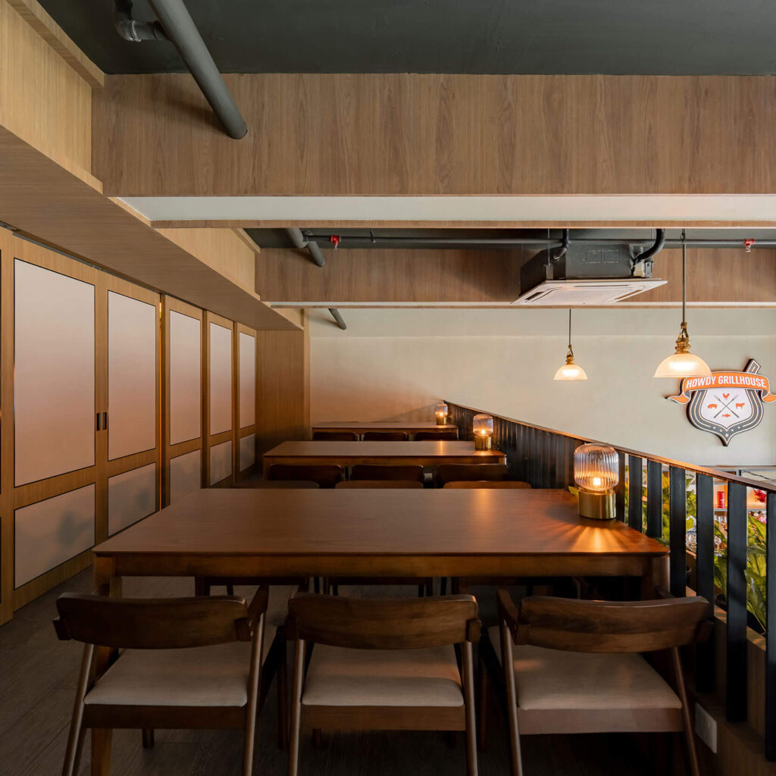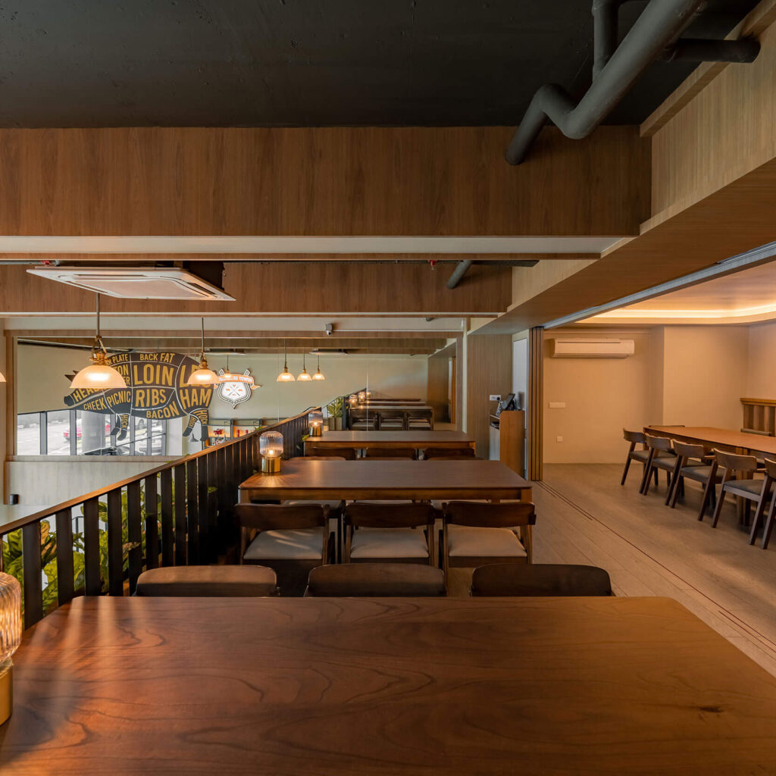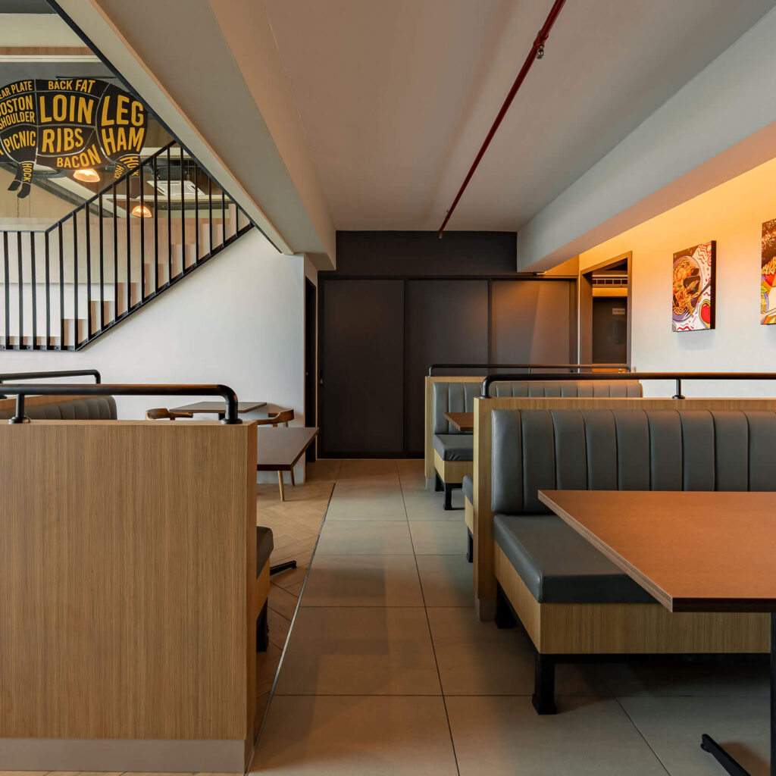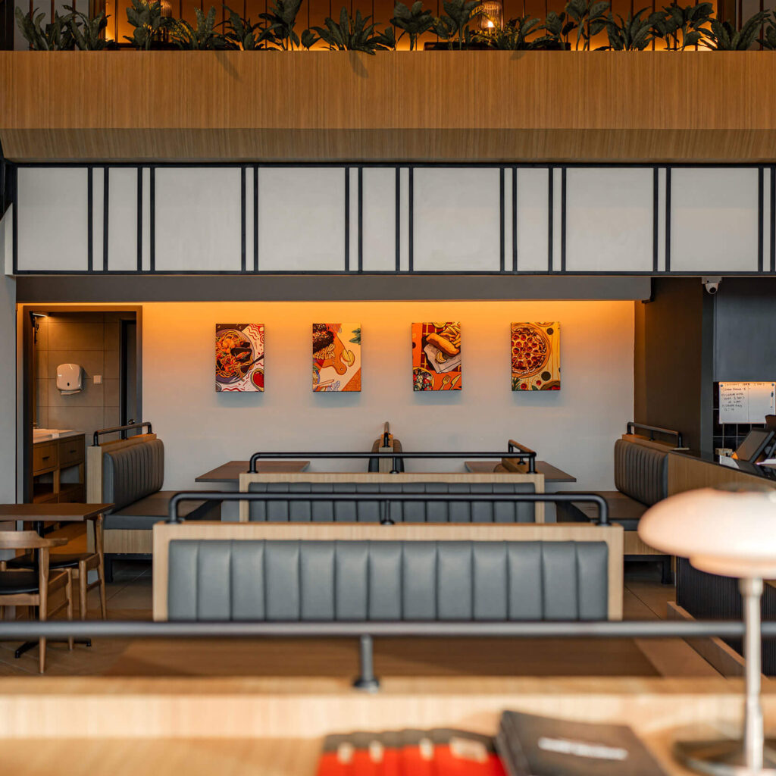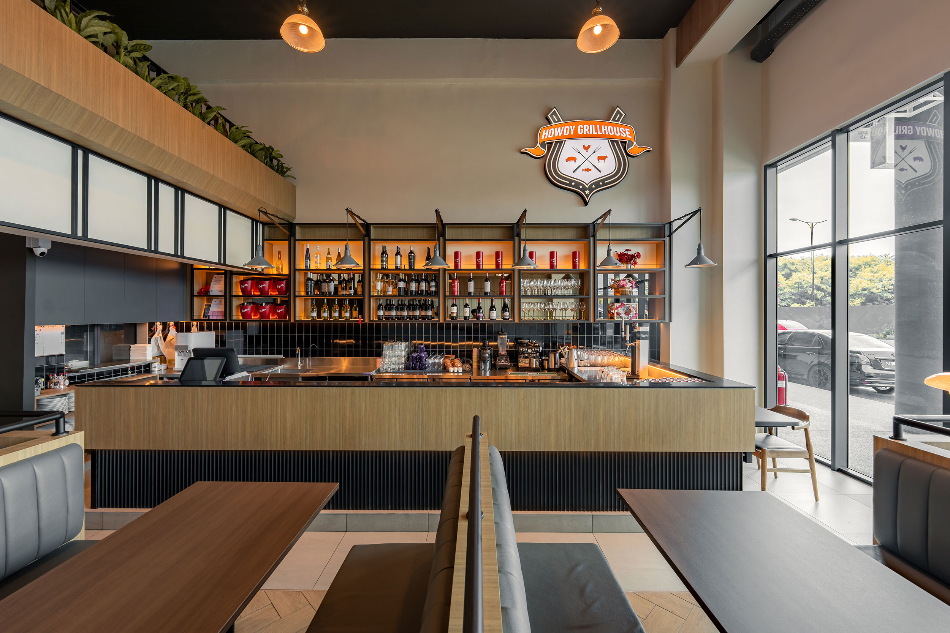
Howdy Grillhouse
Commercial F&B
CLIENT : HOWDY GRILLHOUSE
type : commercial
location : KOTA KINABALU
size : 1700 sqft
A modern ranch dining experience.
Our design seamlessly intertwines rugged ranch aesthetics with modern allure, balancing comfort and sophistication. The challenge lies in creating a cohesive space that captures the spirit of Western hospitality and the clean lines of contemporary design.
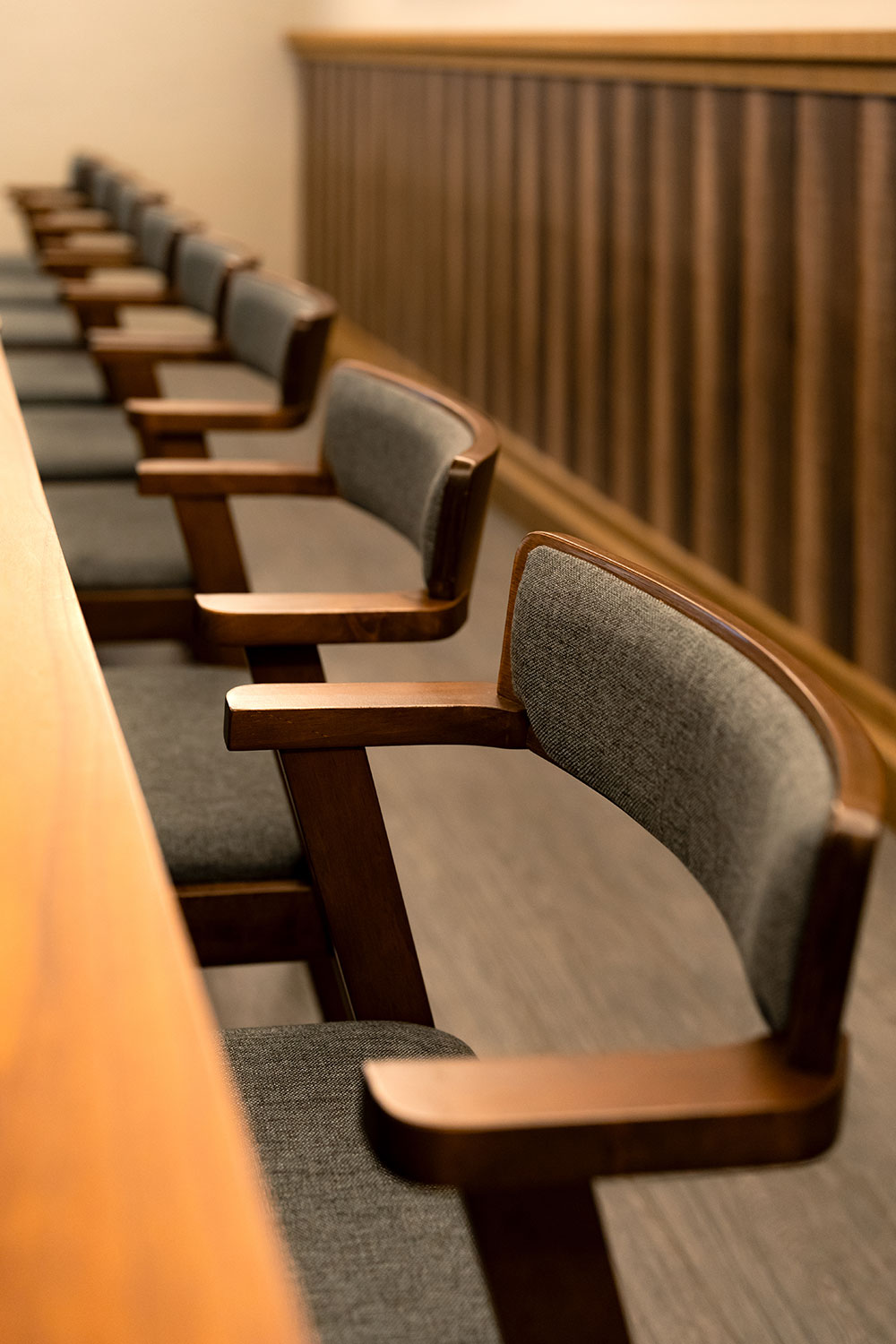
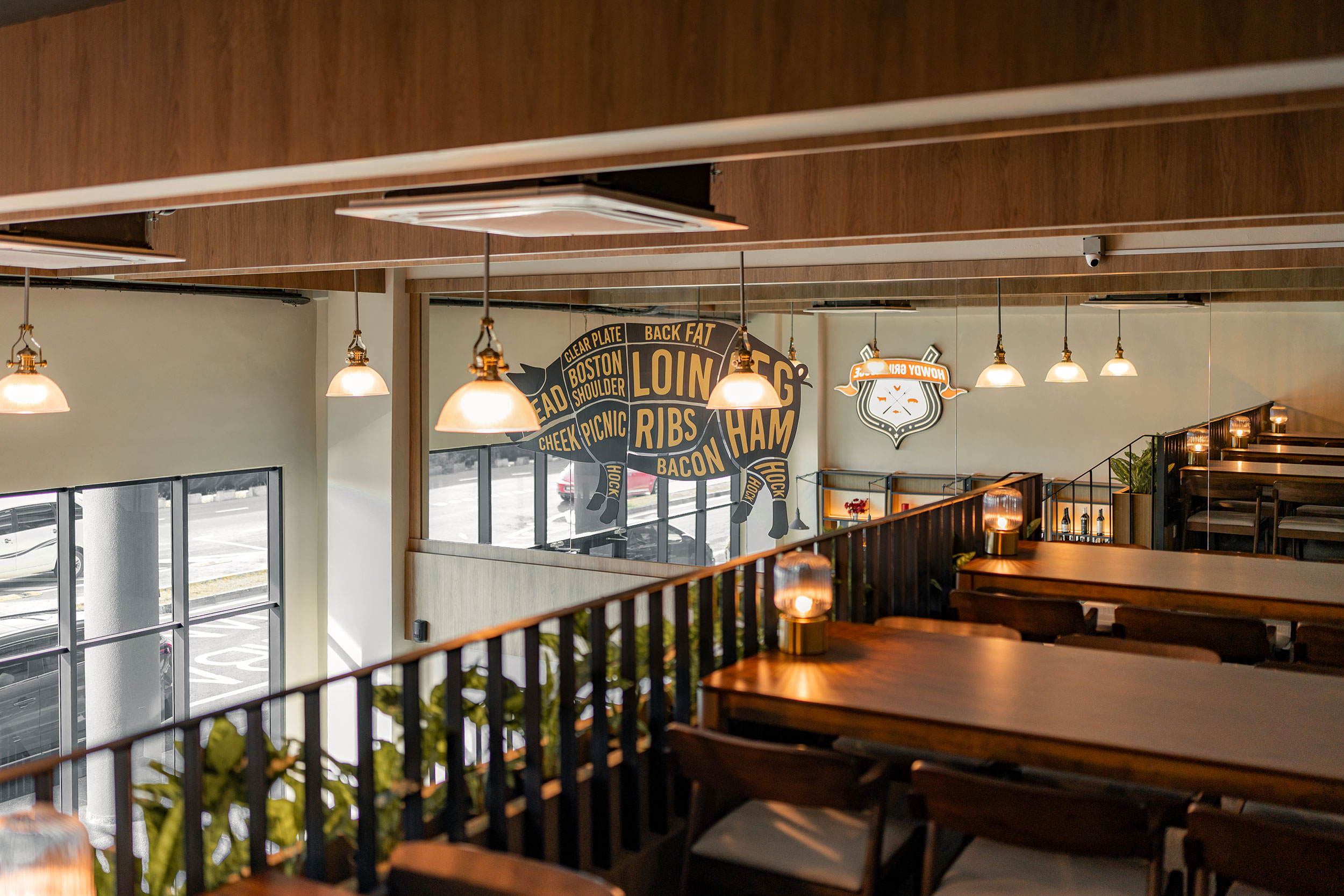
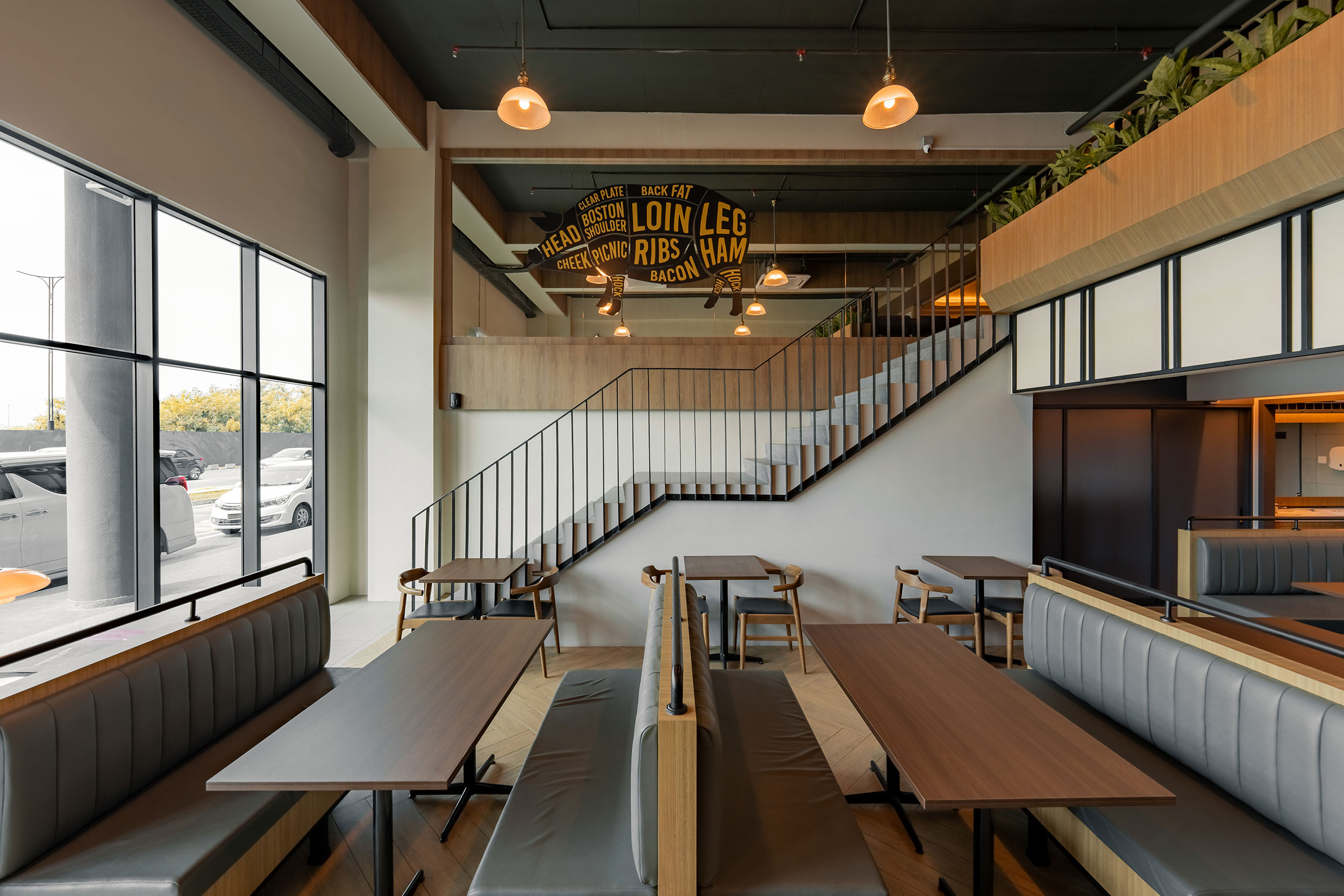
Embracing warm, earthy tones pays homage to the timeless ranch lifestyle, setting the inviting tone. Incorporating wood, stone, and metal adds depth, reflecting the rugged authenticity of ranch living.
The open layout encourages togetherness, but the challenge is to ensure seamless movement. Thoughtful lighting fixtures and ample natural light celebrate the modern rustic atmosphere, connecting diners with the outdoors. Creating this harmonious blend of styles in an inviting and functional space is our design mission.
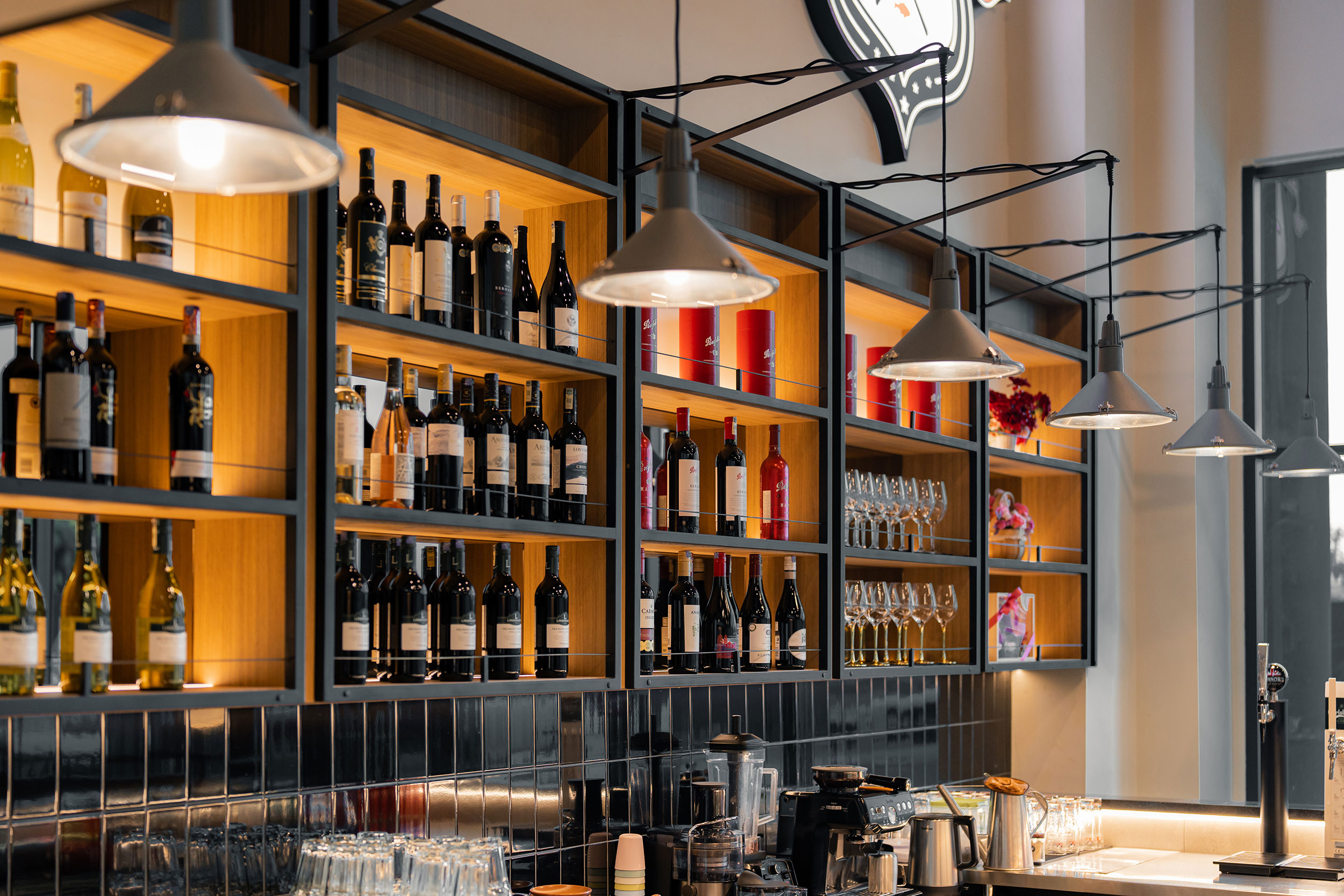
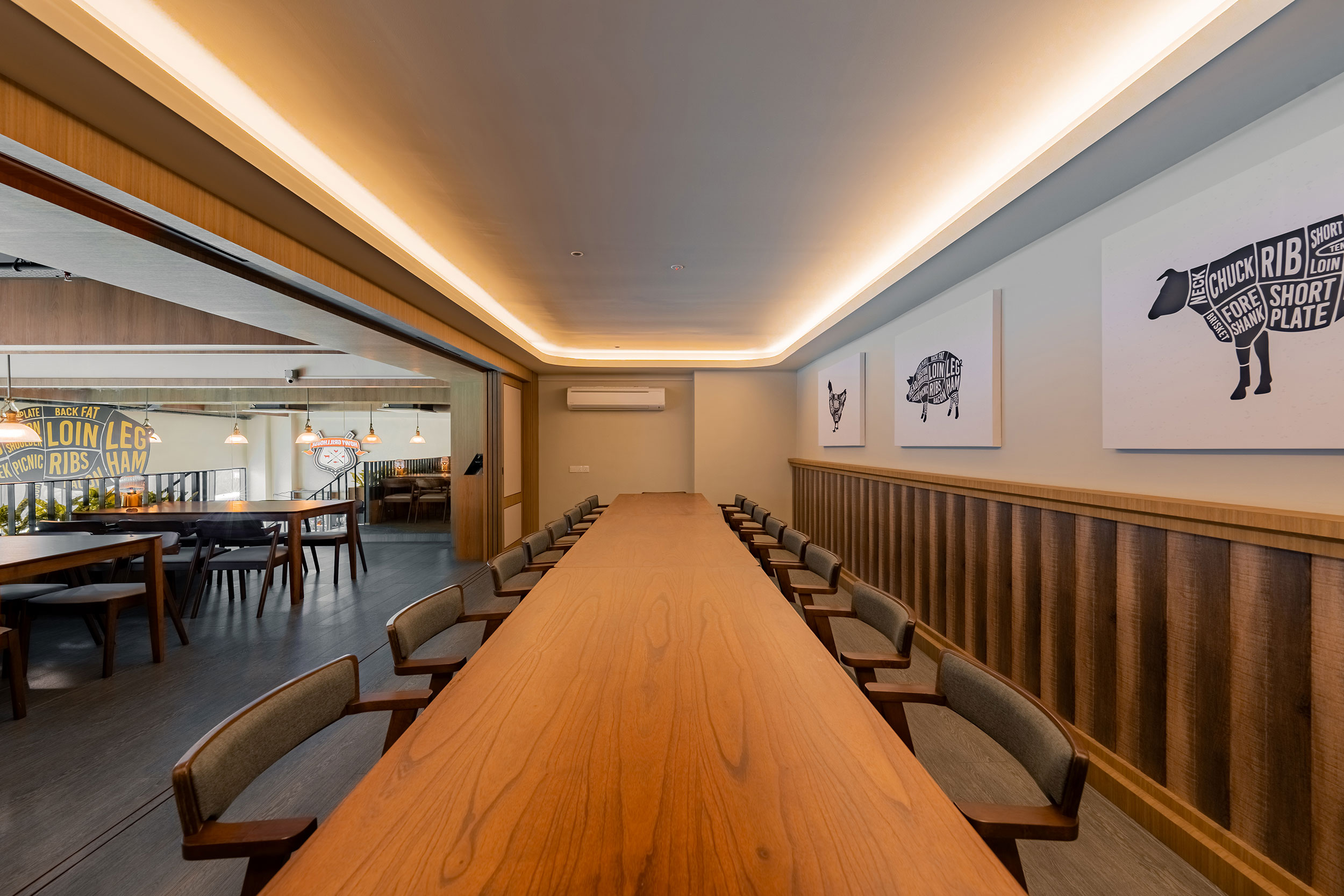
The upper level overlooks the open floor and adds depth to the restaurant. With long tables, this floor caters to large groups and also has doors that slide out and divides the space. This way, when needed, the area can be closed off for private events.
